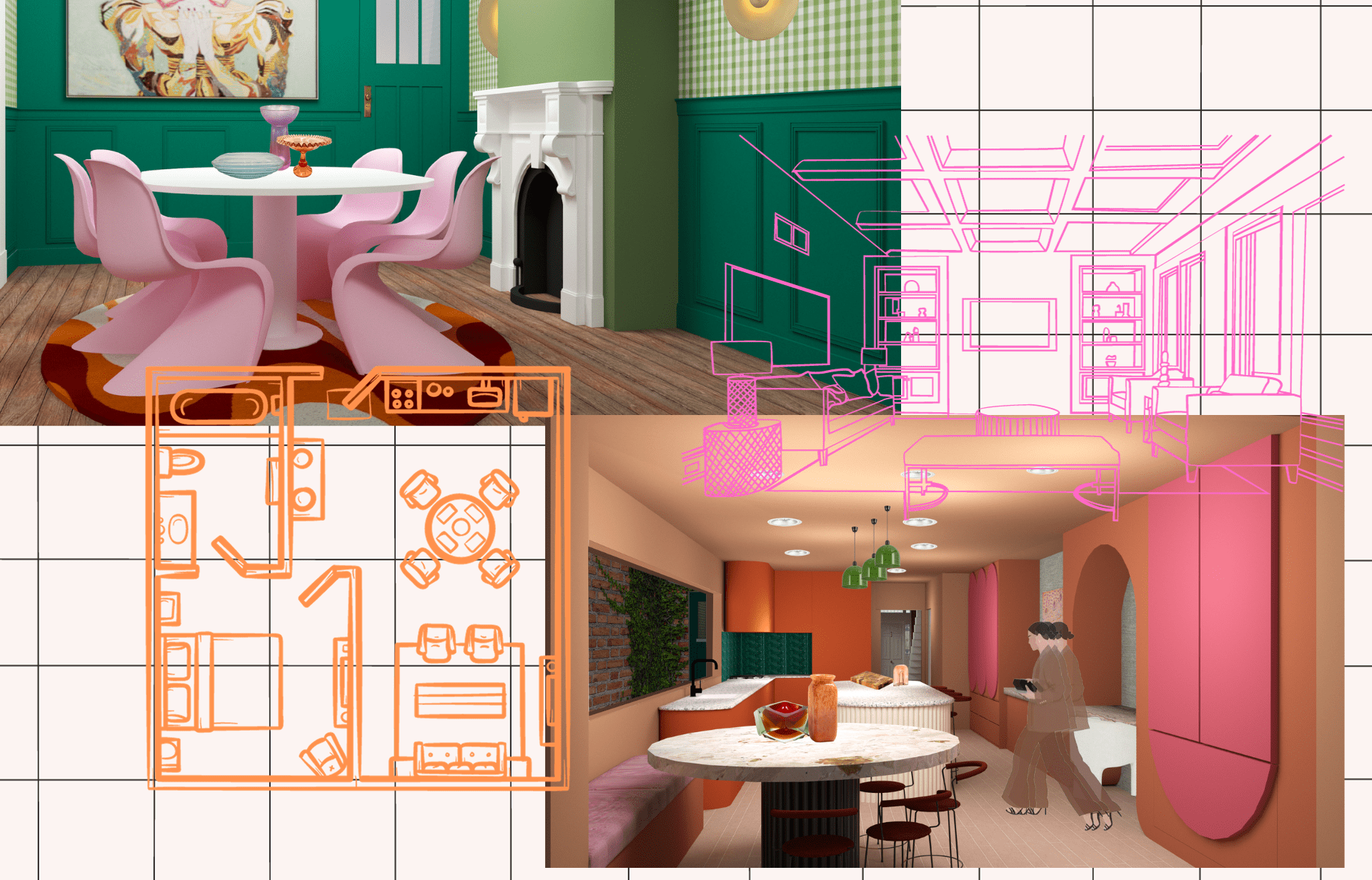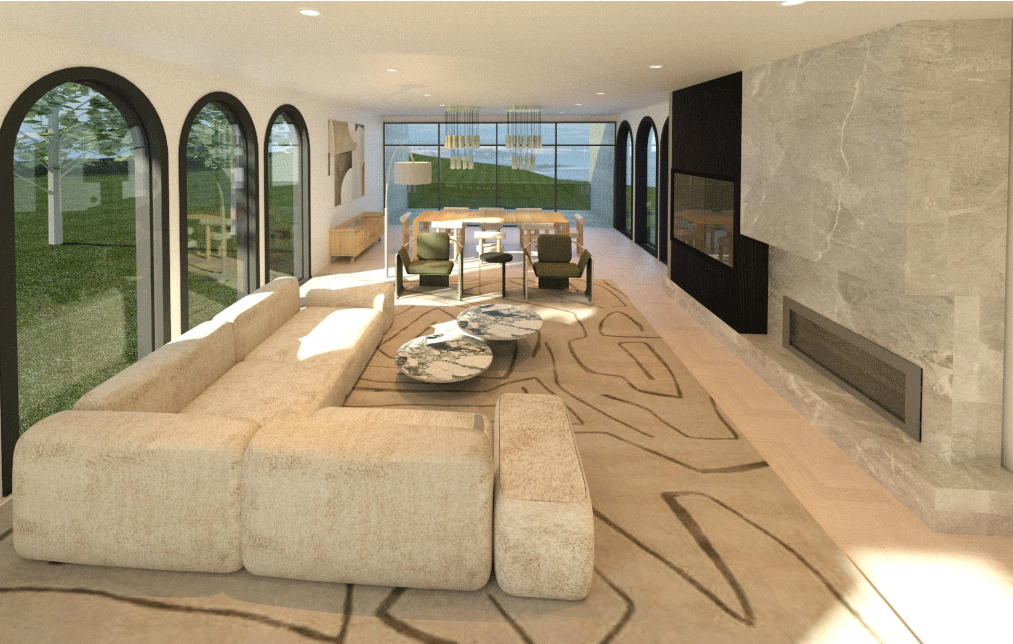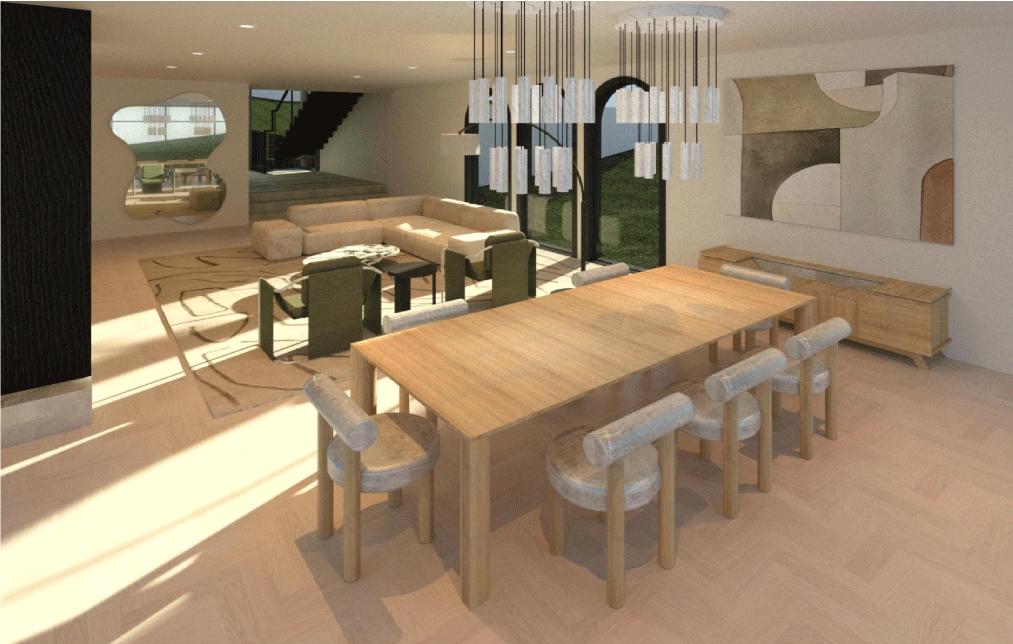
Interior Design
Bachelor of Design (BDes)
LEARN INDUSTRY CAD PROGRAMS SUCH AS SKETCHUP, REVIT OR ARCHICAD/BRING YOUR ORIGINAL DESIGN IDEAS THROUGH FOUR KEY PROJECTS/A LUXURY APARTMENT/A TERRACE HOME/A HOSPITALITY RESTAURANT/BAR/CAFE/A COMMERICAL OFFICE FOR A DIGITAL MARKETING AGENCY
The Whitehouse Bachelor of Design specialising in Interior Design, is the only degree of its kind in Australia to incorporate residential, commercial, and industrial design into a single two-year accelerated degree. As the world rapidly changes, Whitehouse has responded to industry employers by offering an industry leading interior design degree that equips graduates with essential design skills that can be adapted to a multitude of interior design roles and careers.
Key areas of study include residential interior design, furniture and installation design, retail interior design, community landscape design and commercial office interior design. All areas of learning are underpinned by the design formula of elements and principles of design as well as an intensive immersion into materials research and exploration. Interior Design looks not only at the application of surface materials but more fully at understanding the design of usable spaces that enhance lifestyle.
Just some of the industry partners our students & alumni have had opportunities with:

Interior Design
The Bachelor of Design, Interior Design, prepares students to thoughtfully examine the increasingly complex issues associated with designing, building and transforming interiors, structures & objects.
In the studio, students use digital and manual means to research and recommend design alterations and renovations that give existing buildings new life. Whether working in the field, the CAD Lab, the Model Shop or on their own laptops in studio, students are challenged to think critically and develop self-reliant design solutions and processes.
With a large focus on sustainable and responsible design, students are encouraged to experiment with a wide range of materials and approaches. Complemented by the study of perspective drawing, history, theory, ecology, cultural geography, plants and technology, students investigate some of the most important questions facing designers today.
We proudly deliver an exceptional 1,728* hours over two years and we encourage you to compare.
You won't find another degree like it in Australia.


Course Subjects
Design Contexts
In year one, students will be immersed in the foundation elements of design context that look at the historical, cultural and social influences that impact on contemporary design practices. Students relate their research to their chosen specialisation and how the relationship of culture, history and marketplace informs design and designers today. In the second and final year, design context students investigate the relationship between design and marketing, how to integrate design with industry business models and how design integrates with the professional world.
Digital Design
Focuses on visual communication through print and digital media. In this class, students learn professional interior design presentation skills such as editing CAD renders, technical drawings, creating mood boards and spacial mock-ups. This area of study examines the principles of communication realised through effective and innovative visual outcomes. Students use programs such as: REVIT, SketchUp and Adobe Creative Cloud including Photoshop, Illustrator and InDesign.
Illustration for Design
Focuses on communication techniques relevant to the specialisation of choice. A diverse range of media is investigated, used and mastered to successfully communicate design intent through illustration.
Design Methods
Design Workshop
Supports students through the realisation of their 2D design to a 3D prototype. This area of study provides students with the opportunity to integrate and apply their skills and knowledge from all other subject areas. In workshop classes, students are producing accurate and industry standard technical documentation for designs, as well as exploring and researching materials for interior spaces.
Graduate Career Outcomes
Here are just some examples of career outcomes our Interior Design graduates have continued into:
- Spatial Designer
- Furniture Designer
- CAD Operator
- Interior Designer
- Commercial Designer
- Hospitality Designer
- Interior Illustrator
- Magazine Editor
- Design Coordinator
- Exhibition Designer
- Showroom Manager
- Interior Renovator
- Entertainment Designer
- Lighting Designer
- Design Manager
- Design Administrator
Facilities & Infrastructure
With design-centric campuses in Melbourne and Sydney, Whitehouse students are provided with state-of-the-art facilities within each of their subjects. Exclusive access to digital resources, online trend-forecasting services, a specialist design library, student rooftop garden and fully-equipped photography studio.
Whitehouse is continuously updating and replenishing resources to ensure that students have extensive research support. Check out our campuses here.

